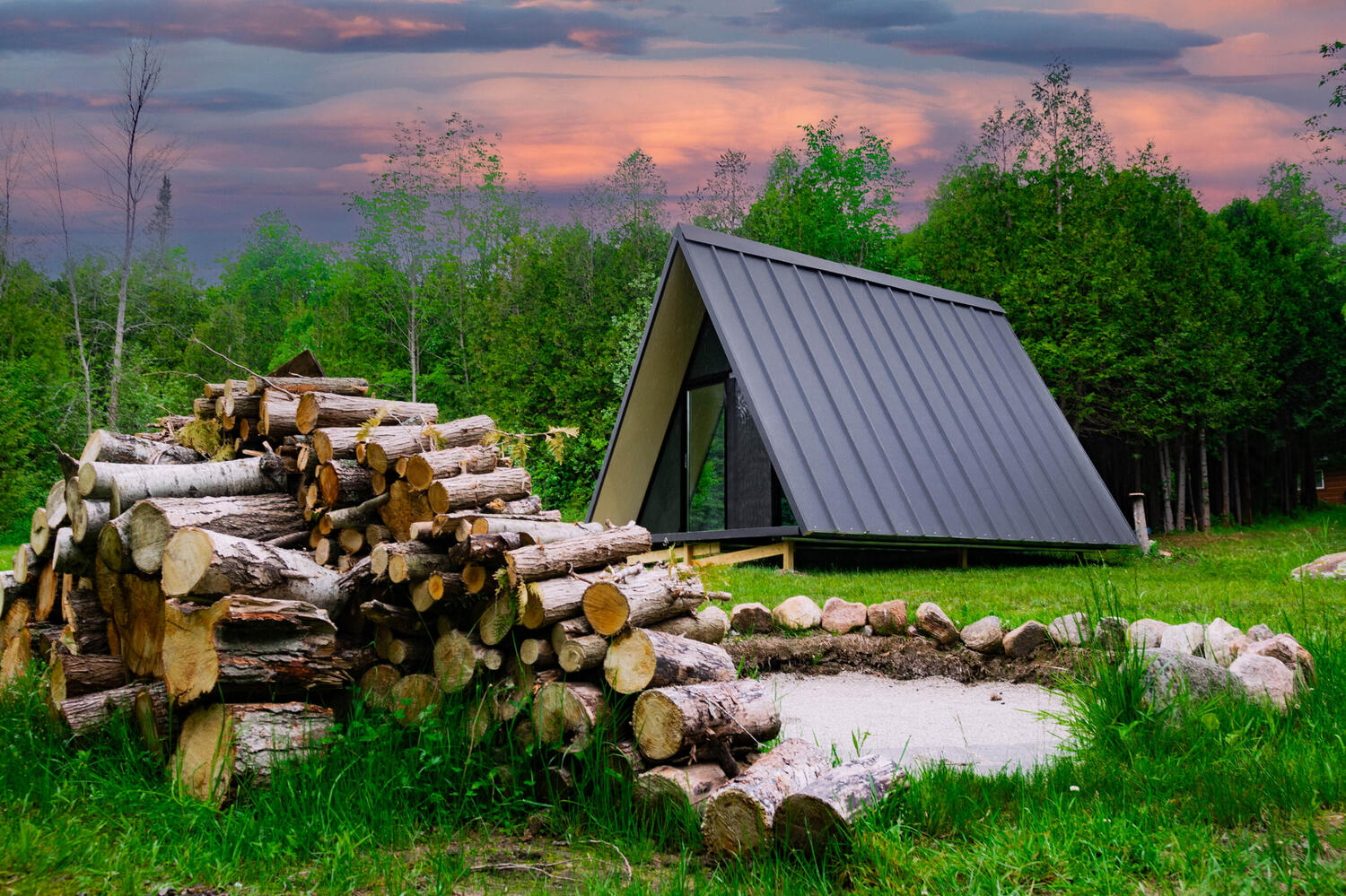A-FRAME DREAM
Ipanel mini homes
Building Dreams, Crafting Sustainability
IPANEL - Where SIP Technology Meets Your Vision.
What is sip
Structurally Insulated Panels (SIPs) are a construction material consisting of an insulating foam core sandwiched between two structural facings, typically made of oriented strand board (OSB). This composite creates a highly efficient, strong, and versatile building material that offers excellent insulation properties.SIPs are prefabricated off-site and can be customized to fit specific building designs. They are known for their energy efficiency, rapid construction, and versatility in various construction projects, including residential homes, commercial buildings, and even smaller structures like garden suites or off-grid cabins.
YOUR PROJECT
Discover endless possibilities with Ipanel mini homes! From crafting your dream off-grid adventure hut to creating a cozy cottage bunkie or a stylish city garden suite, our team is dedicated to bringing your vision to life.Embrace the future of sustainable building with our Structurally Insulated Panel technology. At Ipanel mini homes, we're committed to offering you a construction solution that's not only innovative but environmentally responsible.Experience the freedom of customization! Our modular designs cater to your unique needs, allowing seamless adjustments in size and structure. Let us tailor your project to perfection, providing unmatched flexibility in design.
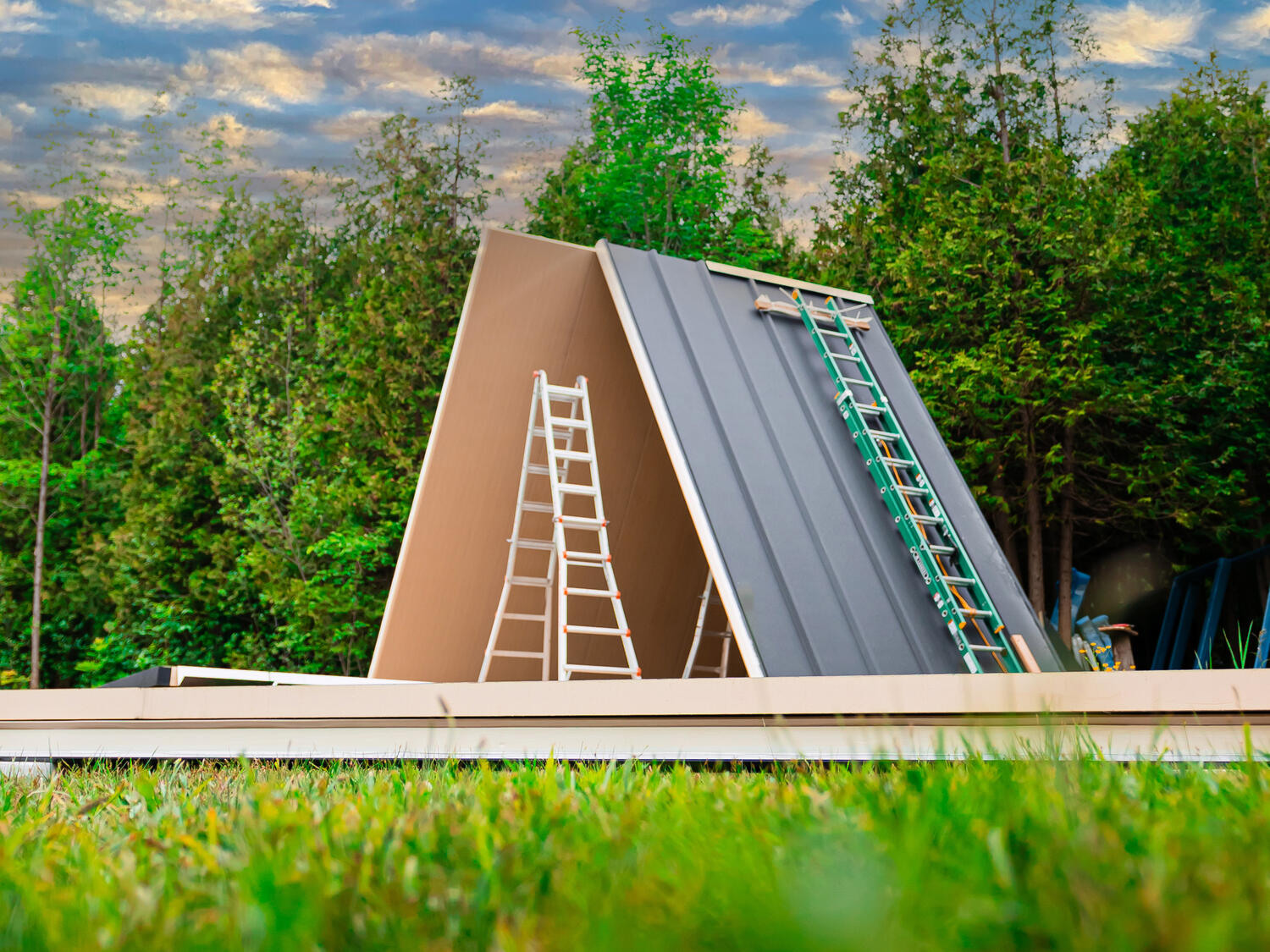
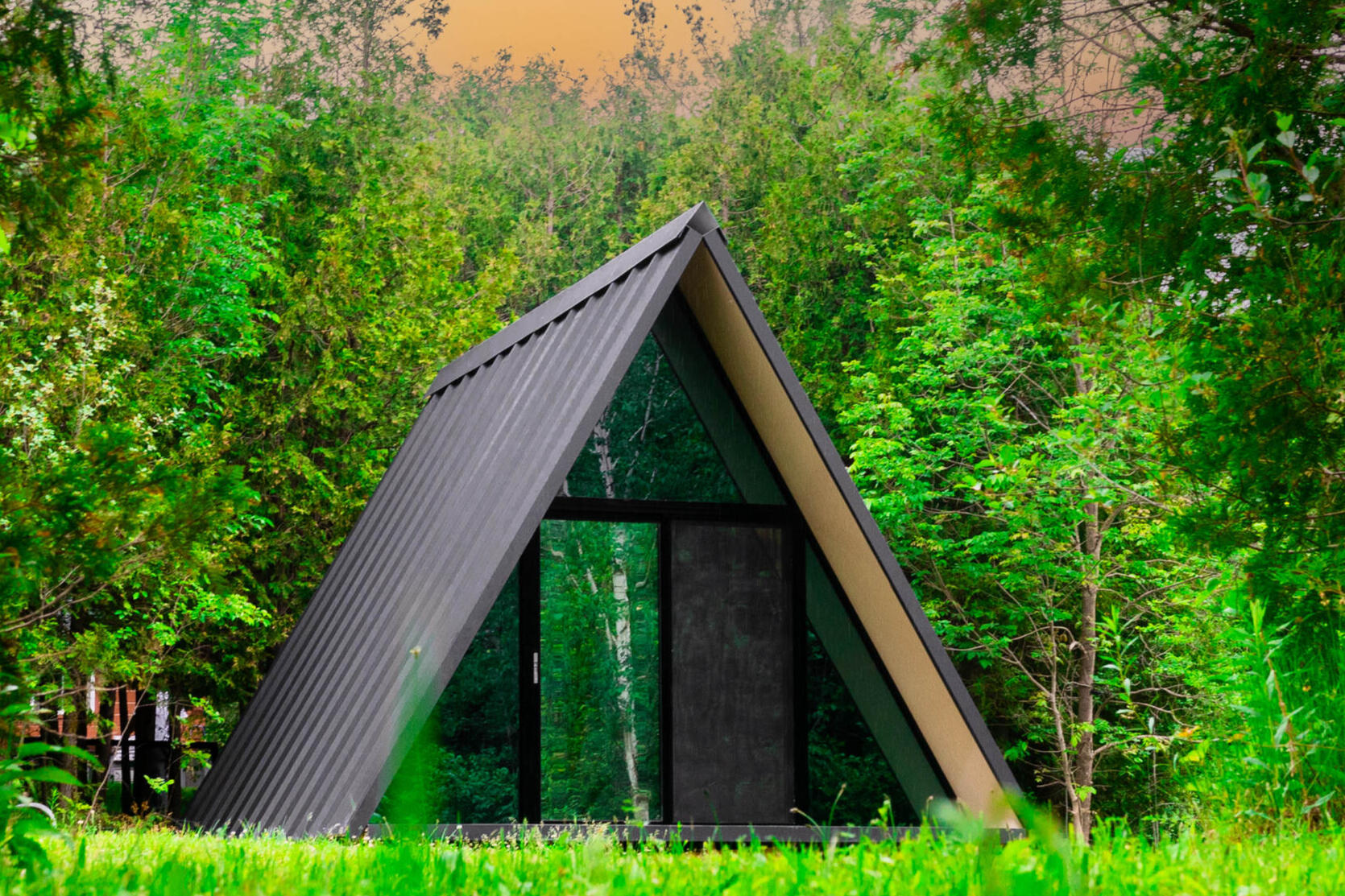
Building Dreams
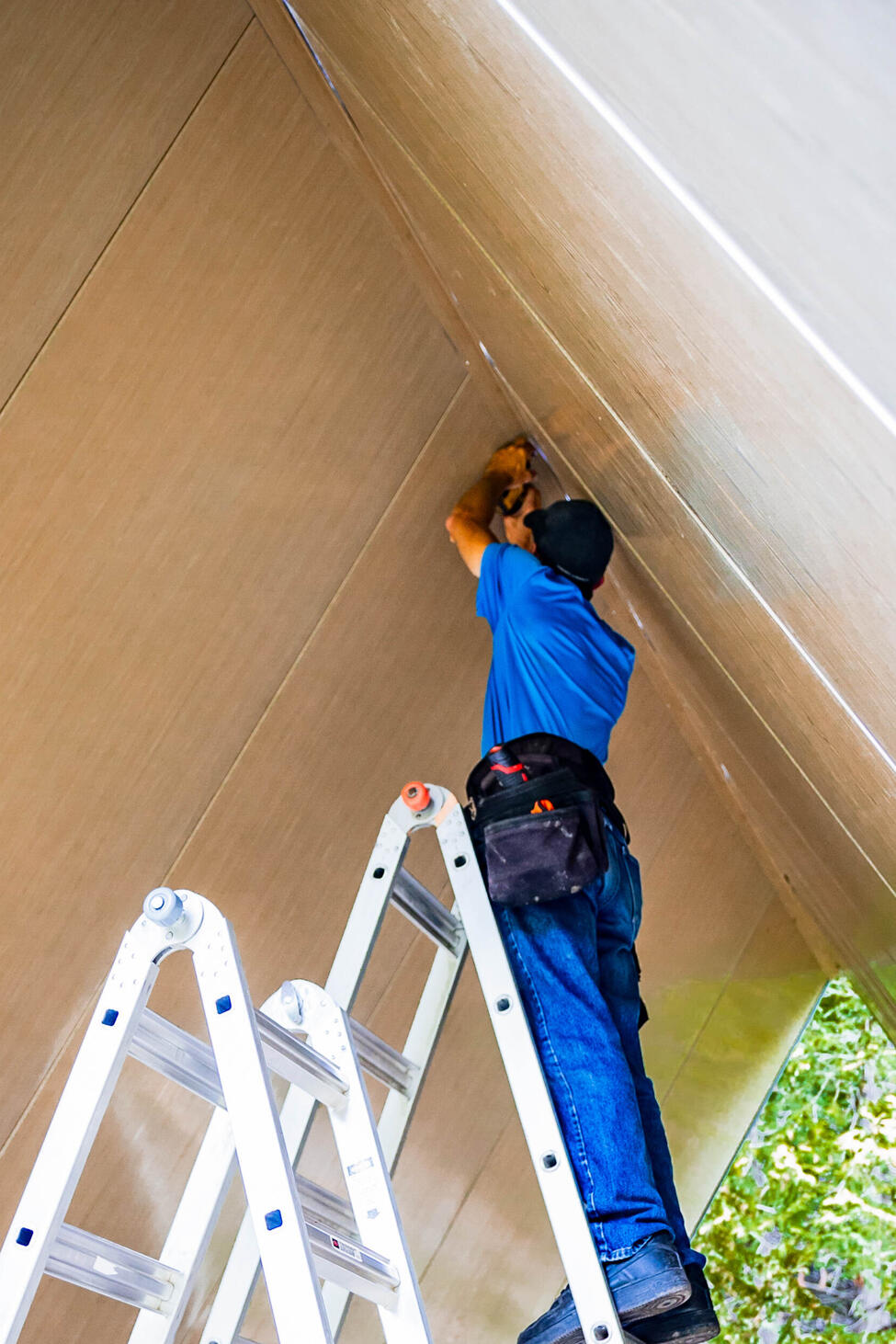
Crafting Sustainability
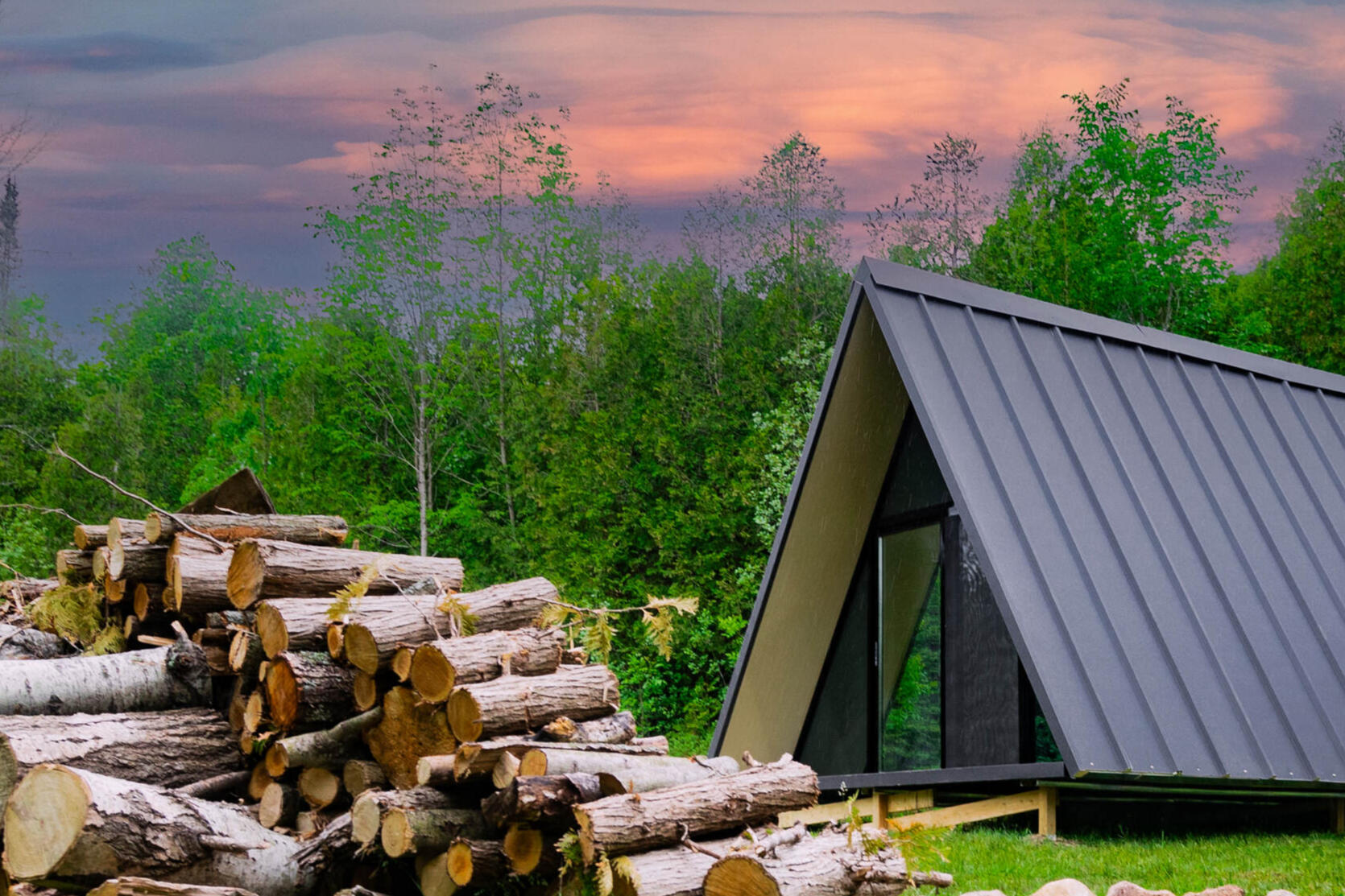
in your future
ABOUT US
THE Ipanel MISSSION
We believe that the only way to achieve a greener future is through sustainable building founded on longevity. At Ipanel mini homes, our structures are constructed entirely of 4 inch rigid foam insulated steel panels rated R-24. Both the interior and exterior of our wall, roof and flooring panels are delivered completely finished with a weather resistant coating and come with a manufacturer’s warranty.Ipanel mini home structures are designed to be a self-assembled, complete building shell, flat-pack shipped anywhere across the globe and assembled by two people within in a couple of days and without the need for any heavy equipment. The lightweight panels allow for further affordability and decreased assembly/shipping and delivery costs that traditional construction simply can’t compete with. Despite their lightweight, Structurally Insulated Panels (SIP's) are extremely rigid and strong and can support immense weight and pressure. Imagine the ease of transporting something a fracture of the weight of wood, only to have it be warmer and stronger and longer lasting once erected. The list of benefits over wood construction is long and difficult to argue with. SIP construction is truly the most superior building technology on the planet today and Ipanel mini homes is on the forefront and cutting edge of design and use. We have relationships with some of the biggest SIP manufacturing facilities in the world.With the overlapping panel design and steel panel construction, our structures are completely impervious to pests, critters and natural disasters that traditional cabins simply can’t match. Waterproof, weatherproof, totally insulated and finished on both sides and completely protected from the elements. Say goodbye to mould, mildew, rot, greening, algae on wood frame and finish.
SPECS
Our classic A-frame is the epitome of the glamping lifestyle. The sleek and stylish design is perfect for any application and blends in seamlessly with nature. The modular design consists of sections of structurally insulated floor and wall panels which are 15 feet long and 4 inches thick. The design allows for the configuration of a front porch and the floorplan can be increased or decreased to your preference. The maple wood finish on the underside of the panels is a complement to the surroundings and allows the structure to retain a warm eco feel.
Designed to sit on a 9 post foundation, flat-pack shipped to your site and assembled within 48 hours, MiniLux offers a structure that is completely weatherproof and fully insulated and finished to R-24 upon assembly.
Measuring 15 wide by 23 long and 14 feet high, the A-frame provides approximately 345 square feet of living space and is the picture perfect canvass to meet any need. The A-frame offers exceptional affordability and the ultimate utility.
